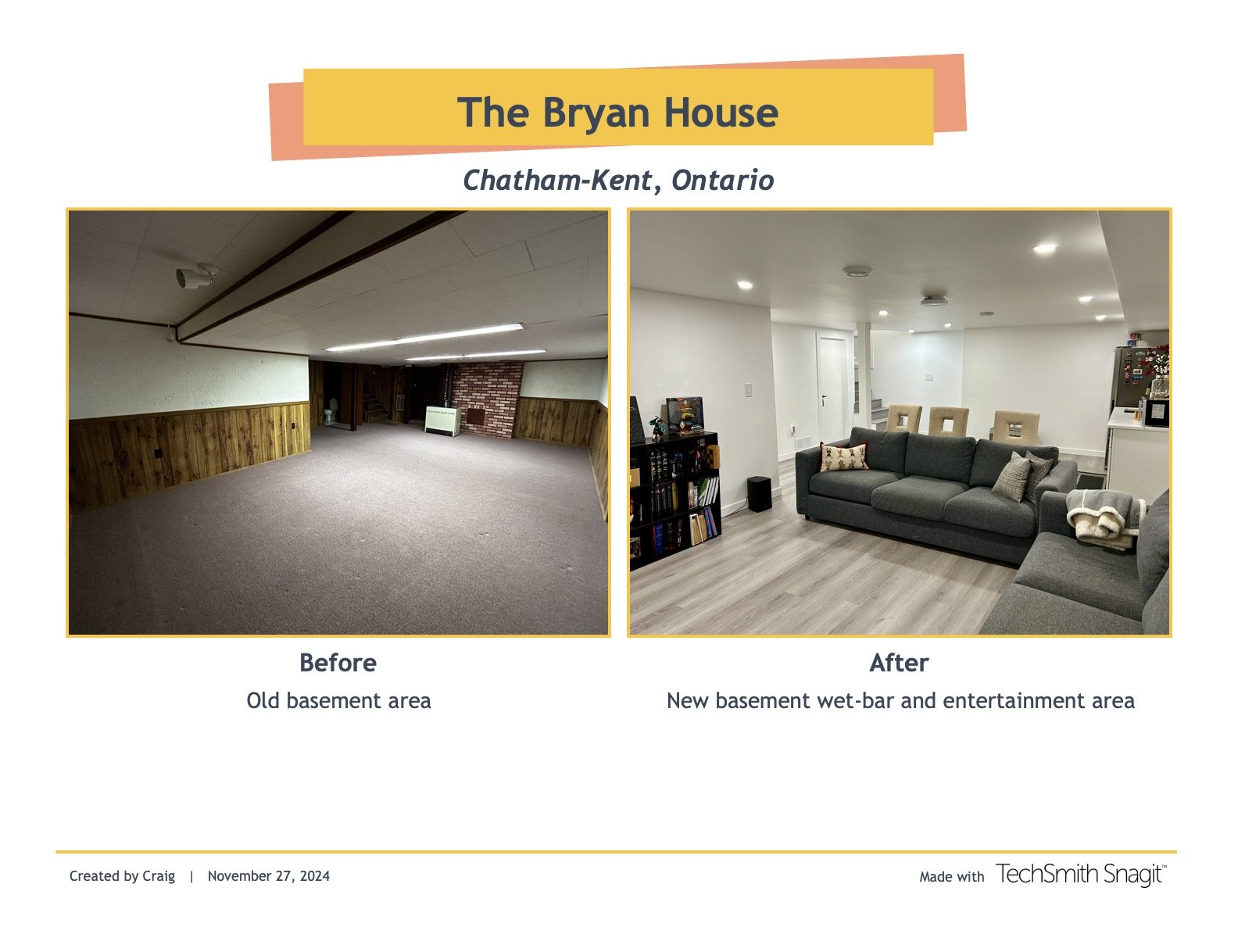The Bryan House
A Complete Home Transformation
This project was a full top-to-bottom renovation, transforming an outdated, compartmentalized home into a bright, open, and inviting space. The homeowner envisioned a modern layout that prioritized flow, functionality, and natural light, and we delivered a complete redesign that brought their vision to life.
The entire interior was reframed, removing walls to create a seamless open-concept living area. One of the biggest structural changes involved eliminating an old chimney, allowing for a cleaner, more modern layout. Additionally, we raised a previously sunken floor to match the rest of the home, ensuring a smooth, cohesive transition between spaces.
The kitchen was completely reimagined with custom cabinetry, high-end finishes, and a stunning 10-foot island that serves as the heart of the home. The den was converted into a cozy coffee station and lounge, providing a warm and inviting retreat.
One of the most dramatic changes was the removal of the original hallway, further opening up the main living space and improving connectivity throughout the home. The living room was transformed into a spacious great room, designed for both entertaining and relaxation. Every detail was carefully considered, from new flooring and lighting to sleek modern finishes and fixtures.
The result is a seamless blend of style and functionality—offering the homeowners a beautifully renovated space that not only looks incredible but also enhances their everyday living experience. This project showcases our ability to take an outdated home and turn it into a modern, thoughtfully designed space tailored to our client’s needs.
Interested in transforming your home? Let’s bring your vision to life. Contact us today to get started.
















